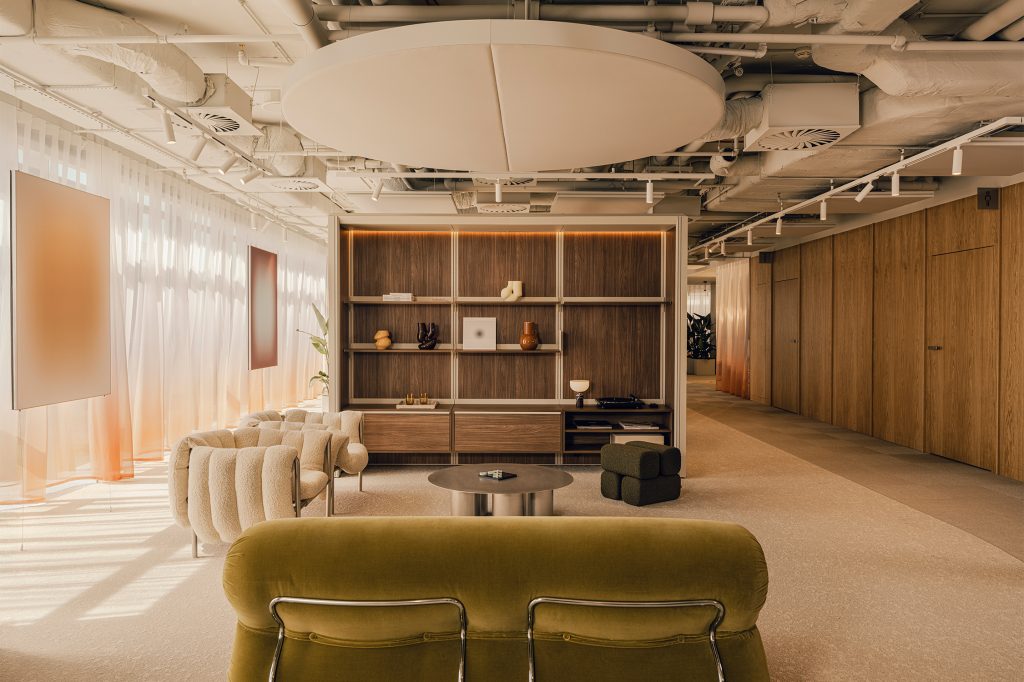Mute, a global manufacturer of adaptable architecture solutions, has opened its new headquarters in Warsaw, managed by Hines. Covering more than 840 m², it is the first office in Europe built entirely using a modular system that can be freely reconfigured without generating renovation waste or CO₂ emissions.
Mute’s new office functions as both an operational hub and a showroom for the Mute Modular system. From conference rooms and acoustic pods to lounge areas and back-of-house facilities, the entire space has been created using Mute Modular, a fully adaptable office system that can be reassembled at any time without the need for tools or the creation of waste. Common fit-out elements like plasterboard walls and glass partitions were intentionally avoided, ensuring the project was as sustainable as possible.
“In a time when average lease terms are shortening and conventional refurbishments generate tonnes of waste; the challenge is clear: today’s offices need to be both flexible and environmentally friendly. Our new headquarters proves that one doesn’t exclude the other,” says Szymon Rychlik, Managing Director at Mute.
The use of modular architecture massively accelerated the fit-out process. Each Mute Modular unit comes pre-equipped with built-in wiring, lighting, sockets, and ventilation. The tool-free installation meant the entire space was assembled in just two weeks.
“Any rearrangement, even a complete layout reconfiguration, can be done without generating a single gram of waste, and at a pace that traditional methods simply can’t match. It’s a completely new quality on the office market,” adds Kamil Smolnik, Products & Services Director at Mute.
The project also represented an unconventional step from the perspective of the landlord and building manager, Hines. “Mute proposed an innovative approach to office design, based entirely on the Mute Modular system. The final result and efficiency of implementation confirmed the versatility and flexibility of this solution, as well as its potential to generate time and cost savings for both current and future tenants. From our perspective, it also represents a significant simplification in managing modern office space.”, claims Bartosz Kostrzewa, Director – Development Management Hines Polska.
Designed according to the Activity-Based Workspace model, the new Mute HQ features clearly defined zones tailored to different tasks from collaboration to focused work, meetings, and hot-desking. In total, Mute’s architects arranged 17 functional zones across the office’s 840 m² footprint including a dedicated showroom featuring a presentation stage which forms a key part of the layout. And of course, with the use of Mute Modular, the space can evolve alongside the team and its future needs.
“Our goal was to create a space that subtly showcases our products while blending naturally into the overall office environment,” says Paweł Panek, Interior Architect at Mute.
Mute’s new headquarters is not only a symbol of innovation; it’s a tangible example of how flexible, sustainable office design can bring measurable benefits for both tenants and property owners.
About Mute
Mute is a leading innovator in adaptable office architecture. With its Mute Modular office system and two families of acoustic pods, Mute helps companies create comfortable, sustainable, and future-ready offices and commercial spaces.
Celebrated by clients and industry experts, its products have earned prestigious awards including Best of NeoCon Gold and Mixology and are featured in the offices of Netflix and Audi.


