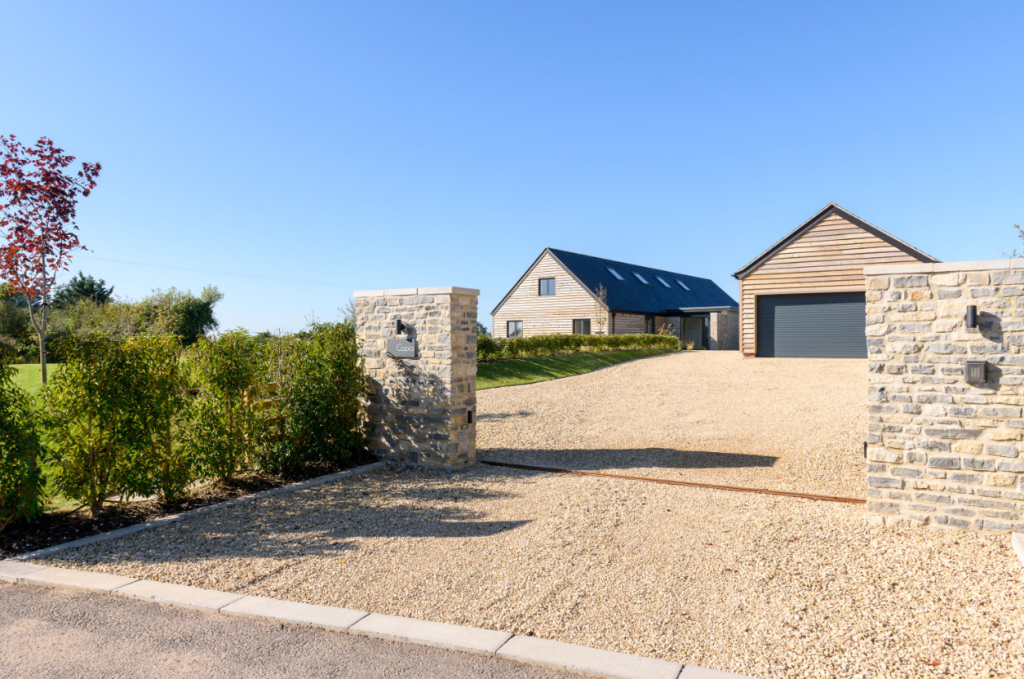Copia, Lakeview Road, Keinton Mandeville, Somerset, TA11 6FF
On the market with Holland & Odam in Street at Offers in Excess of £1.5m.
Built by: BCorp Certified, SME regional bespoke developer with heart, Galion
Interior design by: Bath-based architecture and interior design studio, Room
Landscaping designed by: Award-winning local garden designer, Eliza Gray MSGD MAPL
This brand new and exquisite, individual contemporary property has been designed and built to exceptional standards and sits within its own landscaped gardens and ecology corridor in a tranquil setting on the edge of the village of Keinton Mandeville, amidst Somerset’s gentle rolling countryside in an Area of Outstanding Natural Beauty between the market towns of Somerton and Castle Cary.
Standing as a beacon of sustainable elegance, Copia blends modern luxury with environmental consciousness. It has been awarded an ‘A’ rating for energy efficiency, placing it within the top 1% of homes in the whole of the UK.
With full-height windows and doors beautifully showcasing the rural vista, the ground floor is flooded with natural light. The entrance hall is huge, and the extensive open plan kitchen/family space is fitted with cabinetry made by a local Wellington-based company incorporating Neolith Crystal work surfaces, integrated Siemens appliances and a Quooker boiling water tap. Sliding doors open to a west-facing, porcelain tiled, covered terrace, which entends the living area into the outdoors for dining and entertaining.
There are 2 more reception rooms, a superbly equipped utility room, boot room, study and a guest suite.
The stairwell has lighting by Italian designer, Flo, and the expansive windows continue on the first floor, where the primary suite includes a sizable dressing room and ensuite fitted with a luxurious, freestanding stone resin egg bath and a pair of basins. There are 2 more bedrooms, each with an ensuite, all of which are fitted with Lusso Stone sanitaryware incorporating marble basins.
The property has underfloor heating throughout the ground floor and in all first-floor bathrooms via a smart hot water and heating system utilising an air source heat pump, and there are in-line solar panels on the garage. Atop the underfloor heating is natural wood and Lias Stone flooring, and the first floor is fitted with Crucial Trading carpet throughout.
The generous gardens wrap around the property and link to open countryside. There’s a gravel driveway with a detached double garage and EV charging point, areas of lawn with mature hedge borders and lovely planted trees, and sweeping pathways many of which extend to cobble-paved terraces, providing places to sit and take in the beautiful countryside, and a further terrace designed with an outdoor kitchen/bbq and alfresco dining in mind.
There’s a wonderful rewilding area of natural habitats – an ecology corridor, which is home to newt rockeries and ponds as well as wild flower areas. And Copia even plays host to its very own Roman ruin, now resting peacefully under the beautifully landscaped gardens, all of which are set behind a pillared entrance with a smart electronic gate.



